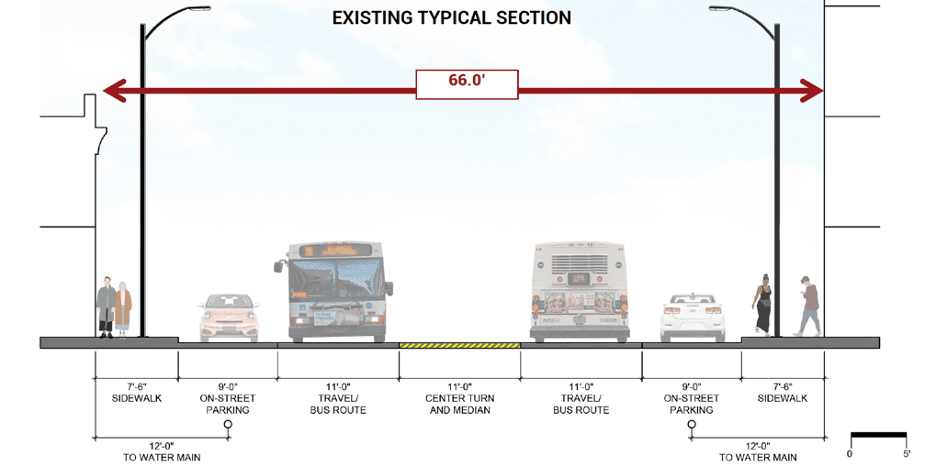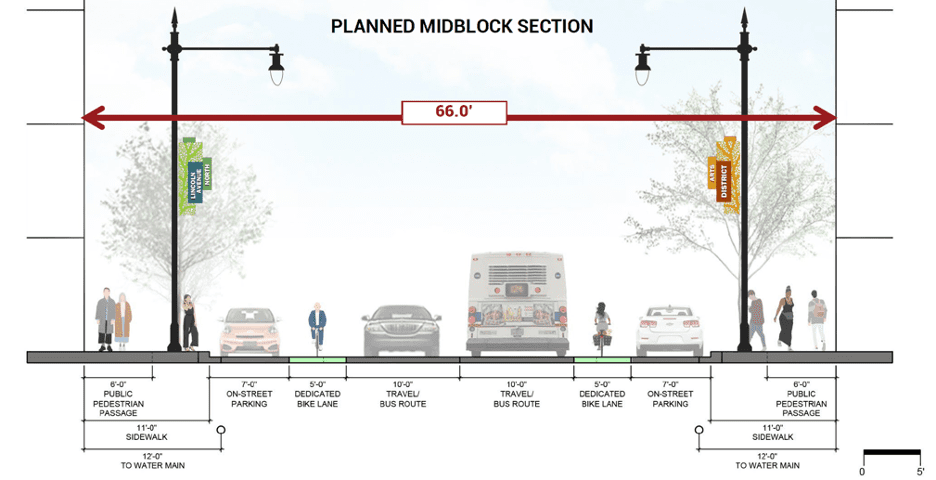Western Avenue Brown Line Station Getting $8 Million In City Funding To Support Major Upgrades - Block Club Chicago Article · July 20th 2022
After a plan has been adopted, the next big to-do is getting goals and recommendations implemented. And spoiler alert, there is no bibbidi-bobbidi-boo fairy godmother or magic wand... but there are some essential components to help communities on their way. Here’s a story about the power of planning when you combine the right ingredients, right partners, and build community leadership and support along the way.
Article content also published in Eno Transportation Weekly, a transportation policy publication from the Eno Center for Transportation.
Western Avenue Station Area Rendering

Crafting A Placemaking Catalyst
Just three short years ago, Teska’s urban design team worked closely with Chicago’s Lincoln Square Ravenswood Chamber of Commerce and Special Service Area (SSA) #21 to develop a Neighborhood Master Plan. Shaped by input from thousands of local stakeholders and residents, the plan outlined urban design priorities and strategic transportation improvements. Since adoption, the Master Plan has successfully guided decision-making by the Chamber and SSA on where to spend funds and and make improvements, both big and small.
An overarching goal of the Master Plan centered on extending the success of Lincoln Square’s vibrant, walkable and transit-oriented business district to the surrounding corridors. Given the auto-oriented nature of these corridors, creating inviting and safe people-places required great thought, creativity, and the involvement of many local partners and agencies.
Three pivotal projects have since stemmed from the Master Plan that are transforming the way residents and visitors experience this special neighborhood on Chicago’s North Side.
“The Western L transit stop is a hub for people coming from practically anywhere in the city with the Western express bus. A revitalized station and surrounding area would be great!” - Lincoln Square Resident
PROJECT #1: Ainslie Arts Plaza
From Bleak Pavement to Vibrant People Place
An opportunity to reimagine an overlooked and underutilized stretch of corridor came at just the right time as the community began implementation efforts. The area, which was commonly used as overflow parking for a local McDonald’s, was an ideal location for a community plaza. With a willing private property owner and local leaders committed to implementing their neighborhood plan, collaboration and partnerships soon blossomed, and McDonald’s plans for renovation set the process in motion.
The resulting concept design for the Ainslie Arts Plaza is rooted in community input and based on tried-and-true placemaking elements within an adaptable space. With an array of movable elements, the space accommodates community programming including makers’ markets, movie nights, yoga and fitness classes, festivals and events.
The Ainslie Arts Plaza was made possible thanks to CDOT's Make Way For People Program, and in partnership with the SSA, 40th Ward Alderman’s Office, Chicago’s Department of Planning and Development (DPD), private property owner, residents and local artists. The success of the small but mighty plaza has spurred action on two additional neighborhood projects with bigger physical footprints.
Design Features Include
- Roadway mural by local artist Andrea Jablonski
- Art panels, fencing and welcome signage
- Entry pylons
- Chalkboards and activities
- Outdoor seating and dining
- Planter cubes
- Overhead string lights
- Picnic tables
PROJECT #2: NORTH LINCOLN AVENUE STREETSCAPE
An emerging arts district, the North Lincoln Avenue corridor, from Lawrence Avenue to Catalpa Avenue, has long been recognized as treeless, auto dominated corridor with narrow sidewalks and a lack of bicycle infrastructure. Currently in the final design phases, led by CDOT, the Lincoln Avenue Streetscape and Plaza Project aims to increase safety, improve walkability, support economic development, and enhance public spaces in the areas north of and including Ainslie Arts Plaza. Partially located within the Illinois Department of Transportation (IDOT) right-of-way, this project is currently in final engineering phases with the first phase of construction anticipated to begin in 2023.
Design Features Include
- Wider sidewalks
- Tree plantings
- Bike lanes and racks
- Additional on-street parking
- Widened parkway areas
- Community identity features
- Side street plazas
- Specialty paving
- Community market space


PROJECT #3: CTA WESTERN BROWN LINE ‘L’ STATION AREA
Just a few blocks south of Ainslie Plaza lies the CTA Western Brown Line ‘L’ Station; a well-used (by thousands of bus and train riders per day) but uninviting transit stop in the beating heart of the neighborhood. The station area includes a series of disjointed spaces, including the transit plaza, surface parking lot (used for farmers markets), a linear corridor under the ‘L’ tracks, and Leland Avenue. During the Master Plan, neighbors called for improvements to these areas.
Lincoln Square re-engaged Teska in 2021 to conduct a CTA Station Area study and bring the community together to reimagine these spaces via online polls, pop ups and community meetings. Following an outpouring of community interest, the 47th Ward Alderman’s Office, CDOT and CTA have partnered to allocate tax increment funding (TIF) to fund portions of this project. Final engineering for this project is anticipated to commence by the end of 2022, with construction anticipated soon afterward.

Lessons Learned
Public rights-of-way are notoriously narrow and placemaking requires space to be effective. Illustrative graphics and models can articulate these issues and opportunities and set the stage for meaningful discussions with communities, agencies, and elected officials.
Outreach takes time. Listening sessions (without preconceived design ideas) are critical towards understanding issues, testing concepts, and building consensus.
Stakeholder coordination is key. Roadways and transit stations often have multiple property owners and sometimes competing interests. Early conversations are essential to identify common goals and priorities.
Transit agencies are in the business of infrastructure. But if they can see a construction-ready, community-supported project, they are more likely to sign on.






